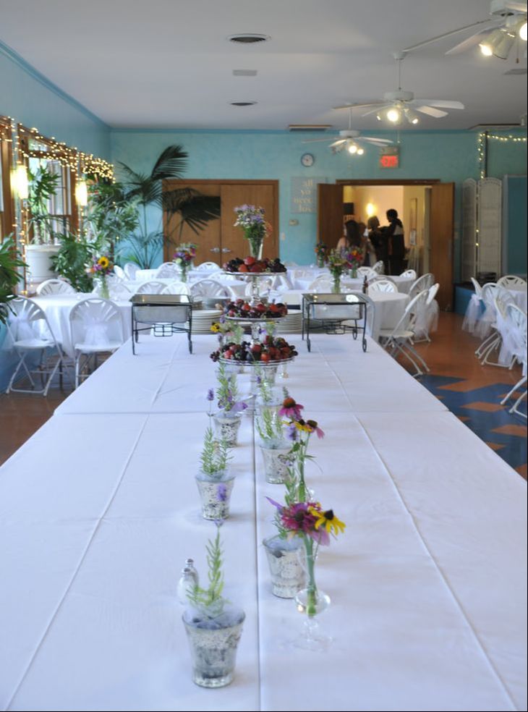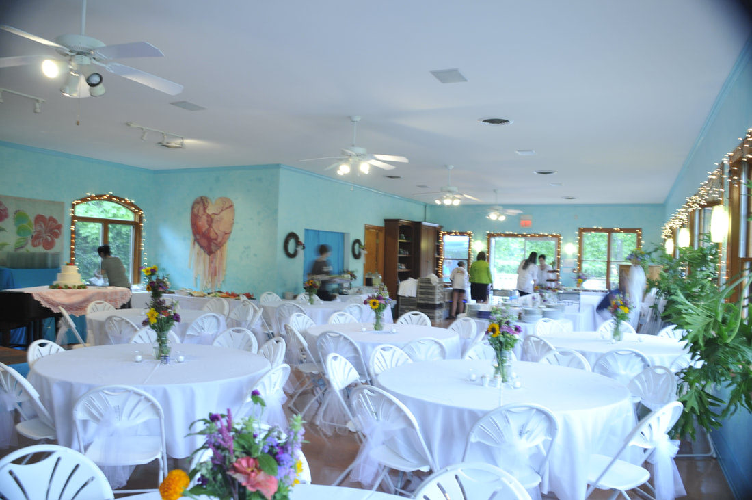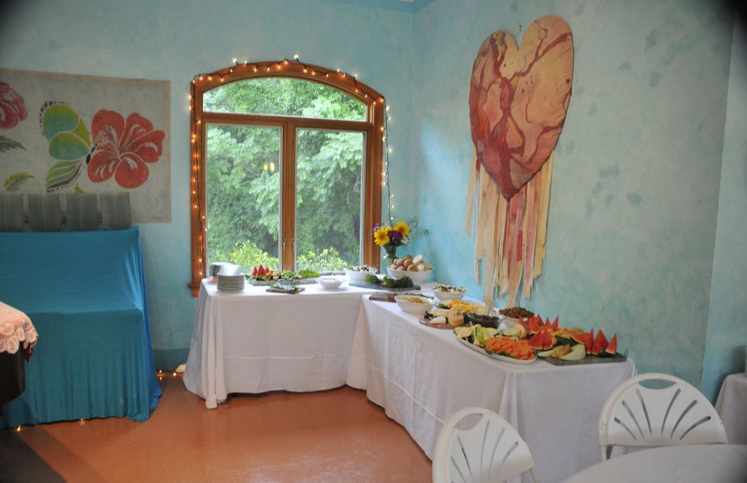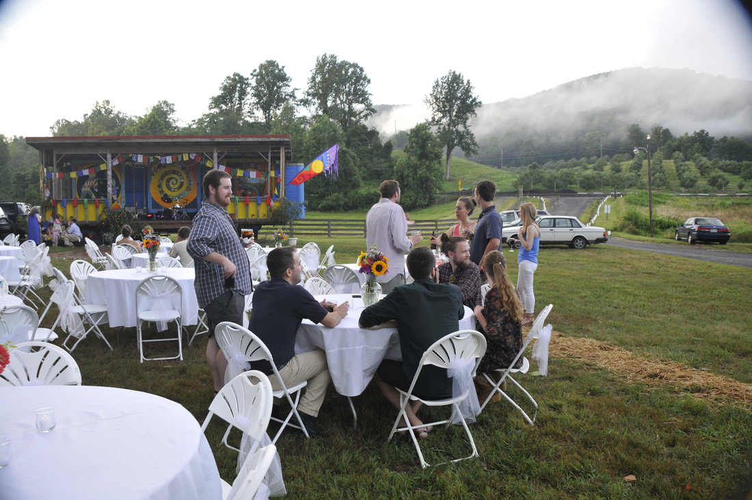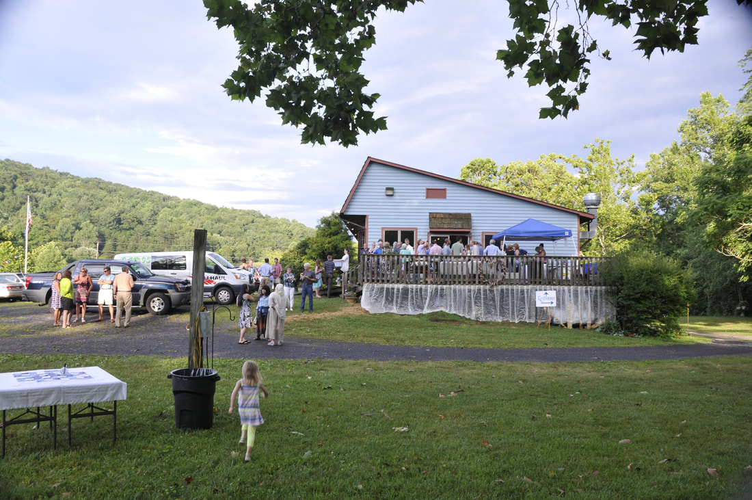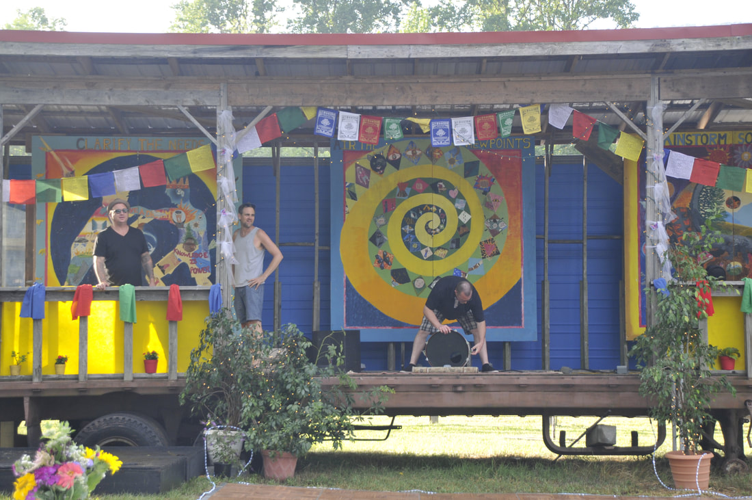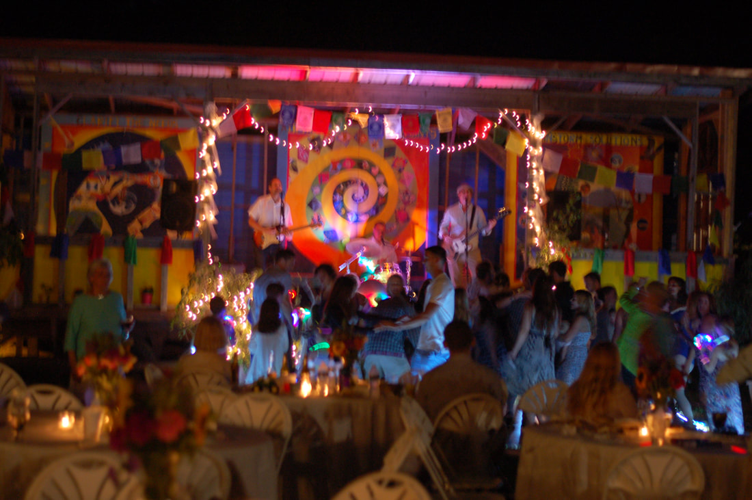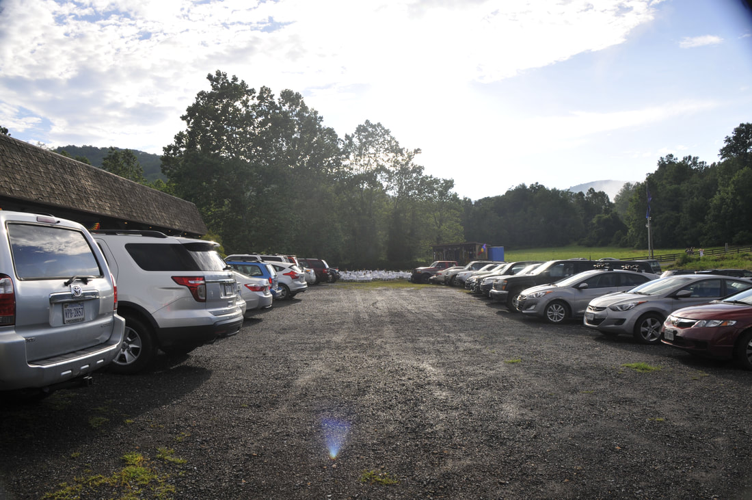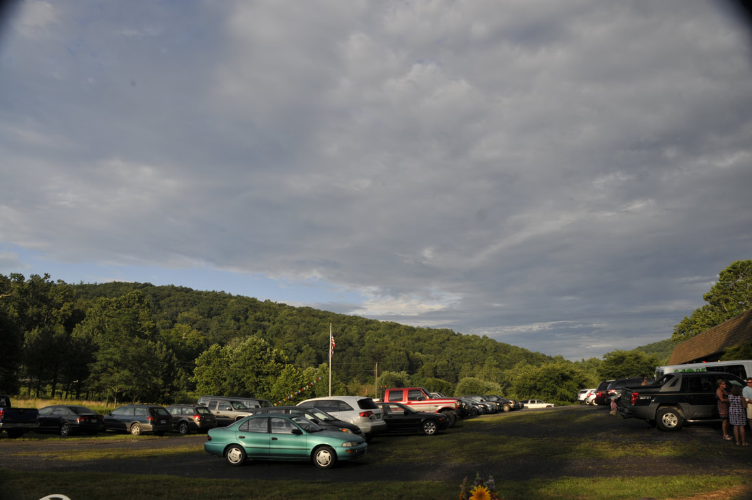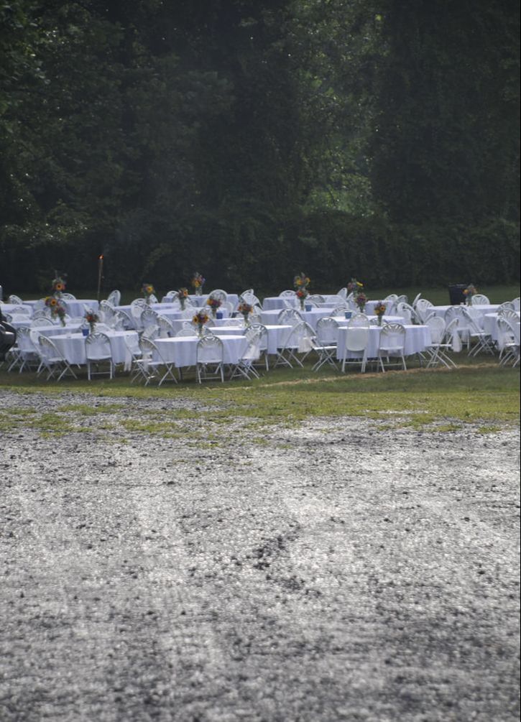Community Room
The Community Room is 1680 sq ft and features five bay windows, a stage (10' x 14'), and a baby grand piano.
Double doors open to a deck (16' x 33') which overlooks the field and outdoor stage. Adjacent to the Community Room is a commercial kitchen, and bathrooms are down the hall. The entire building is ADA compliant.
Maximum occupancy for the Community Room is 200 people; however, the number of guests that can comfortably be accommodated varies depending on the format of the event (i.e. a seated dinner or hoers d'oeuvre reception).
Double doors open to a deck (16' x 33') which overlooks the field and outdoor stage. Adjacent to the Community Room is a commercial kitchen, and bathrooms are down the hall. The entire building is ADA compliant.
Maximum occupancy for the Community Room is 200 people; however, the number of guests that can comfortably be accommodated varies depending on the format of the event (i.e. a seated dinner or hoers d'oeuvre reception).
Outdoor Field and Stage
The outdoor stage is ideal for live music. Between the stage and the tree line, the field has room for a tent as large as 50' x 100'. Both the field and stage are equipped with electricity.
Parking
Our gravel parking lot can hold 150 cars. For large events, parking attendants will be provided.
A looped driveway provides easy access for delivery and service vehicles.
A looped driveway provides easy access for delivery and service vehicles.
